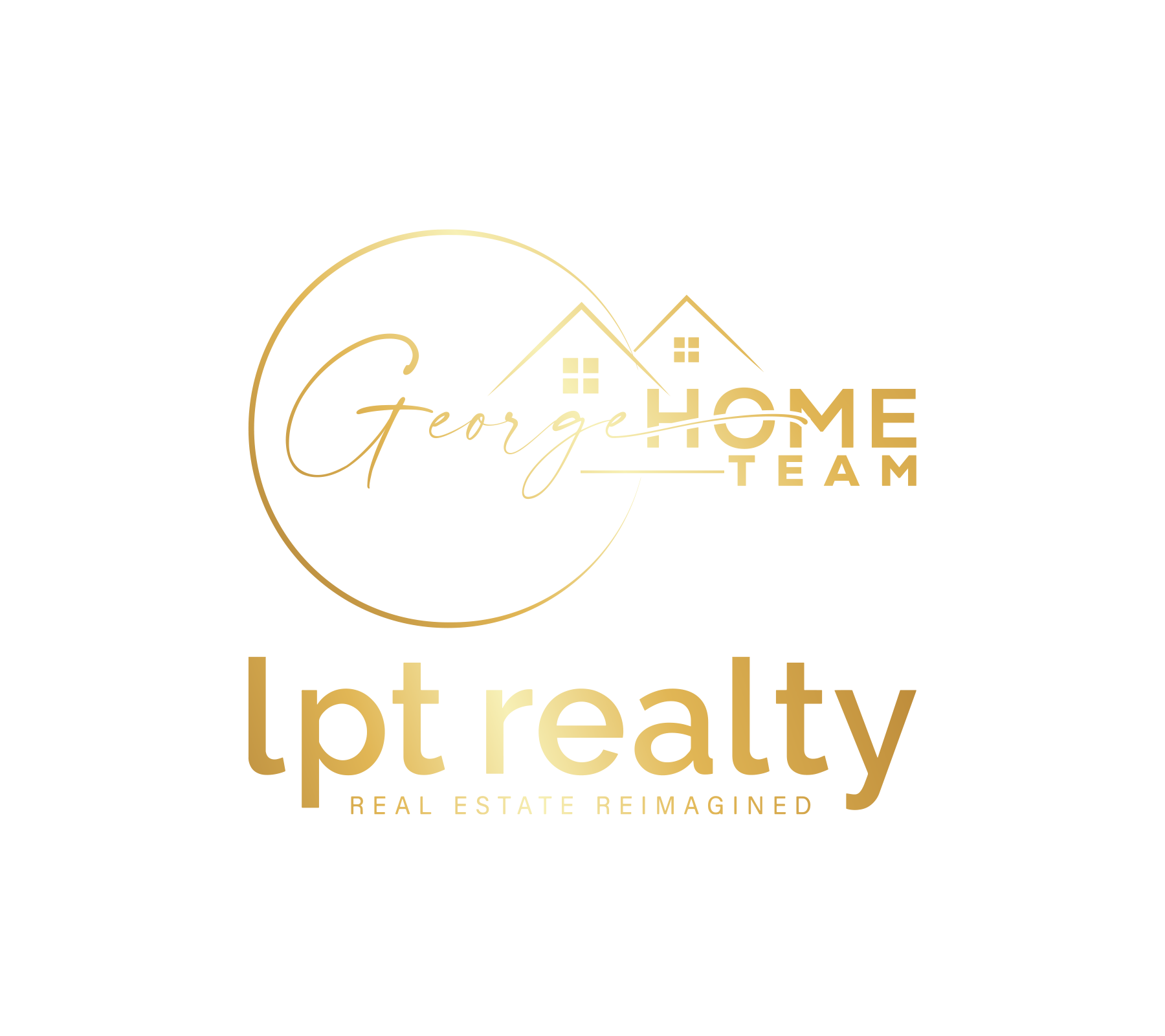UPDATED:
Key Details
Property Type Single Family Home
Sub Type Single Family Residence
Listing Status Active
Purchase Type For Sale
Square Footage 2,222 sqft
Price per Sqft $177
MLS Listing ID 1217895
Style Ranch
Bedrooms 3
Full Baths 2
HOA Fees $495/ann
HOA Y/N Yes
Year Built 1996
Annual Tax Amount $2,087
Acres 0.24
Property Sub-Type Single Family Residence
Source Daytona Beach Area Association of REALTORS®
Property Description
Inside, tall ceilings, wood-look tile flooring, and fresh light fixtures create a bright and welcoming atmosphere. The expansive living room is perfect for relaxing, while the dedicated dining area is ready for family gatherings or hosting friends.
The chef's kitchen is a true highlight, boasting sleek quartz countertops, stylish gray soft-close cabinets, a gas stove, pull-out storage, and a generous pantry.
Both bathrooms have been fully remodeled with high-end finishes, transforming them into spa-like retreats. The primary en-suite offers continued offers a double vanity, large soaking tub, and a separate shower.
Step outside to your private oasis with an inviting screened-in saltwater pool with a cover for year-round enjoyment. The pool is easy to maintain with a robot vacuum and added privacy screen ensures complete relaxation.
New windows and hurricane shutters provide added peace of mind. The garage also includes a screen for comfort and functionality. Convenience continues with a central vacuum system and gutter guards for effortless cleaning.
Additional features include a whole-home water filtration system and an exterior shed for extra storage. Be sure to check out the video, 3D tour, and floor plan to fully experience everything this home has to offer!
This home checks every box with stylish updates, thoughtful details, and outdoor living at its best. Don't miss your chance to make it yours!
This home checks every box with stylish updates, thoughtful details, and outdoor living at its best. Don't miss your chance to make it yours!
Location
State FL
County Volusia
Area 23 - Port Orange N Of Taylor, W Of 95 & County
Direction Williamson and Taylor Road, head West on Taylor Rd, Right on Beccarro Blvd., Left on Surrey Park Drive, First home on the left.
Region Port Orange
City Region Port Orange
Rooms
Primary Bedroom Level One
Interior
Interior Features Breakfast Bar, Ceiling Fan(s), Entrance Foyer, Open Floorplan, Pantry, Primary Bathroom -Tub with Separate Shower, Split Bedrooms, Vaulted Ceiling(s), Walk-In Closet(s)
Heating Central
Cooling Central Air
Flooring Carpet, Tile
Appliance Washer, Refrigerator, Microwave, Ice Maker, Gas Range, Dryer, Dishwasher
Heat Source Central
Laundry In Unit
Exterior
Exterior Feature Storm Shutters
Parking Features Attached, Garage, Garage Door Opener
Garage Spaces 2.0
Pool In Ground, Salt Water, Screen Enclosure
Utilities Available Natural Gas Connected, Sewer Connected, Water Connected
View Y/N Yes
View Pool
Roof Type Shingle
Porch Awning(s), Covered, Rear Porch, Screened
Road Frontage City Street
Total Parking Spaces 2
Garage Yes
Building
Lot Description Corner Lot
Faces North
Story 1
Foundation Block
Water Public
Architectural Style Ranch
Structure Type Block,Stucco
New Construction No
Others
Pets Allowed Yes
HOA Fee Include 495.0
Tax ID 6319-18-00-0010
Ownership Mary J Rebel
Security Features Security System Owned
Acceptable Financing Cash, Conventional, FHA, VA Loan
Listing Terms Cash, Conventional, FHA, VA Loan
Special Listing Condition Standard
Pets Allowed Yes
Virtual Tour https://www.zillow.com/view-imx/c134c8b8-2f99-4611-8456-20b983dc5946?setAttribution=mls&wl=true&initialViewType=pano&utm_source=dashboard
GET MORE INFORMATION

Michael And Cindy George
Team Leaders | License ID: BK3026671
Team Leaders License ID: BK3026671




